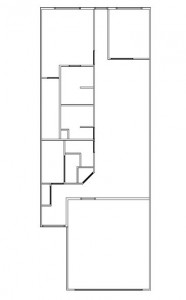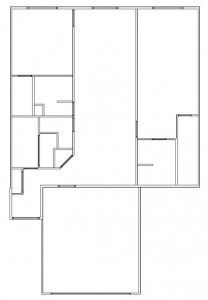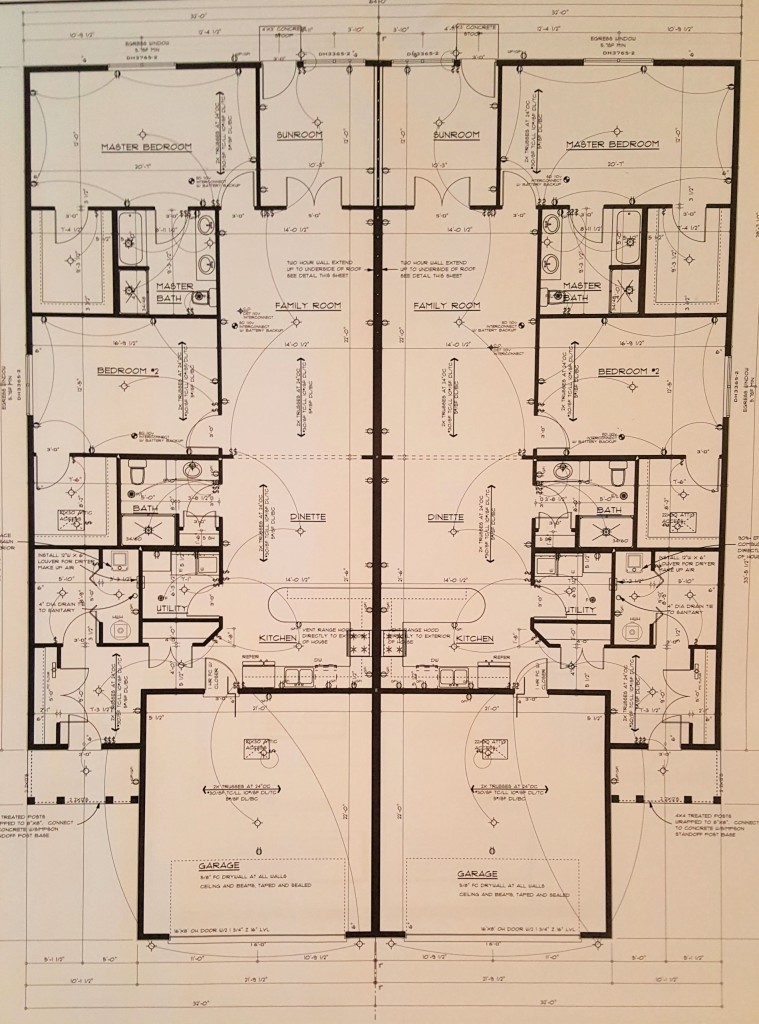We have three floor plans to choose from:
We have 2 bedroom ranch townhomes and one bedroom ranch townhomes with a sunroom. We also have duplex ranch townhomes with 2 bedrooms plus a sunroom. All have attached, 2 car garages. There are no basements.
Floor plan A has 1 bedroom, a sunroom and 2 baths. Floor plan B has 2 bedrooms and 2 bathrooms. Both plans have a laundry room with a washer and dryer hook-up, a galley kitchen with a pantry, breakfast bar, stainless steel appliances, microwave, and dishwasher. Both have a storage room off the main entry. Floors are a combination of carpet and vinyl and hardwood. Ceiling fans are located in the great room and both bedrooms. The master bedroom has a 15′ walk in closet. The master bath has 2 sinks, a walk in shower and a soaking tub. The guest bath has a 5′ walk in shower and a linen closet.
Floor Plan A is approximately 1350 sq. feet. In this unit the second bedroom fits the role of a home office or sunroom.
Floor Plan B is approximately 1450 sq. feet. It has an over sized master bedroom.
Floor Plan C is an 1840 sq. foot duplex unit. It has 2 bedrooms plus a sunroom. These units also have a beautiful walk in shower as well as an amazing lake view.
Prices subject to change.
- All units have a gas furnace, central air and a gas oven.
- All units have 2 baths and a 2 car garage.
- All garages are drywalled and painted with a garage door opener and a keypad outside.
- No Association Fees apply.
- One year leases offered.
Click on a floor plan to see full size pdf file


~~~~~~~~~~~~~~~~~~~~~~~~~~~~~~~~~~~~

